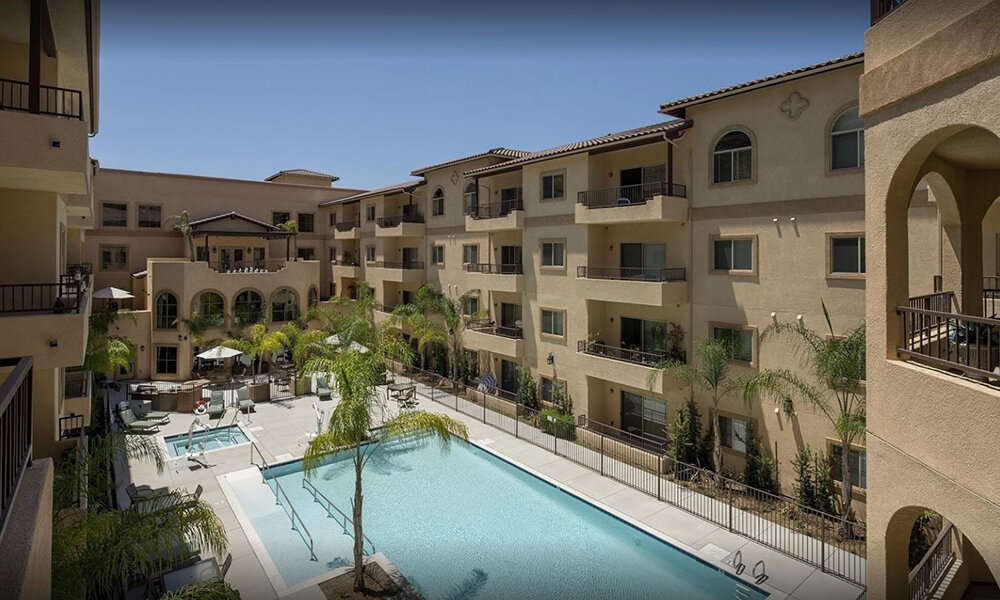MULTI-FAMILY / MIXED USE
Washington View Apartments
Los Angeles, CA
Structural design of a new 122 apartment development within one historical building and two new multi-story buildings over a concrete podium with below-grade parking (91,000 sq. ft.).
Lantern Crest, Phase 3
Santee, CA
Structural design on a new senior housing project. Concrete podium level structure over an assembly space with a Type V wood construction building above (250,000 sq. ft.).
Old Town Camarillo Mixed Use
Camarillo, CA
Structural design on this new two story residential over one story commercial project in Old Town Camarillo. Concrete podium over a parking garage and retail space (19,000 sq. ft.) with Type V wood construction buildings above.
Apricot Apartments
Simi Valley, CA
Structural design of a new two-story multi-family apartment complex. Type V construction of approximately 12,000 sq. ft.
Colonial House, Mixed-Use Development
Oxnard, CA
Structural design on a new two-story mixed-use development. Concrete podium level structure over a parking garage (roughly 81,200 sq. ft.) with Type V wood construction buildings above (roughly 46,000 sq. ft.).
Encanto Del Mar, Courtyard Apartments
Ventura, CA
Structural design on a new two story multi-family apartment complex. Concrete podium level structure over a parking garage (roughly 27,000 sq. ft.) with four Type V wood construction buildings above (roughly 40,000 sq. ft.).
Charles Street Apartments
Moorpark, CA
Structural design on this new (25,508 sq. ft.) two story multi-family apartment complex. Concrete podium level structure over a parking garage with two story Type V wood construction above.
Many Mansions
Thousand Oaks, CA (while @ Li & Associates)
Structural design of two affordable family housing buildings. (8,526 and 8,825 sq. ft.) first floor parking under (23,124 and 20,247 sq. ft.) multi-family housing on the second through third floors. The second floor was made of cast-in-place two-way slabs, and columns which supports Type V two story multi-family housing. Special details include large patios, spiraling staircases and a first floor partially below grade.
los feliz apartments
Thousand Oaks, CA
Structural design on this new (25,508 sq. ft.) two story multi-family apartment complex. Concrete podium level structure over a parking garage with two story Type V wood construction above.










