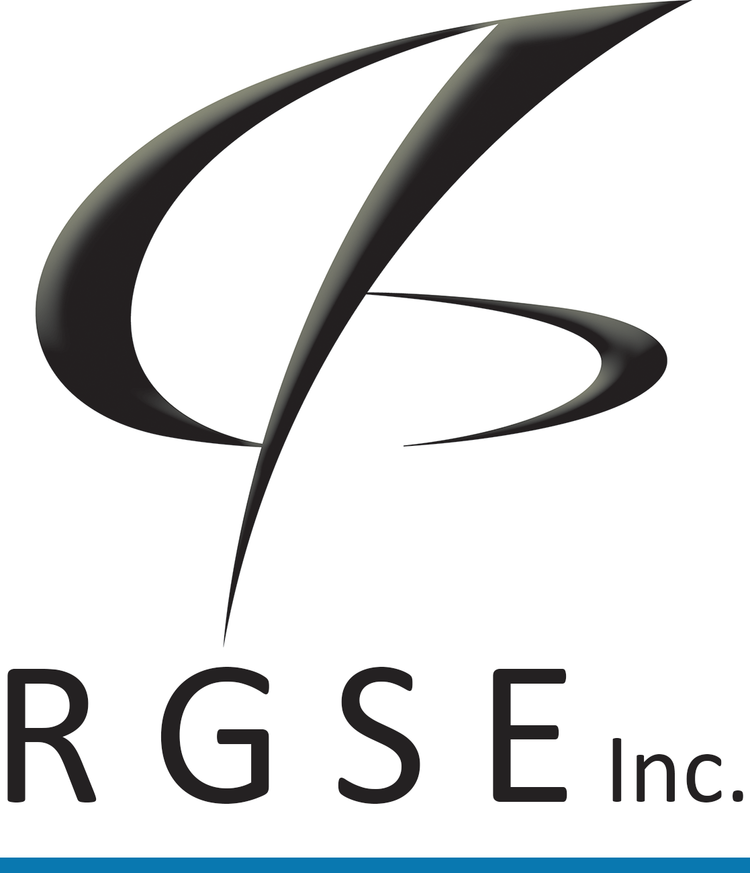COMMERCIAL
Hart & Main
Newhall, CA
Structural design of this new wedding and event venue including a new 3,300 sq. ft. building with 1,500 sq. ft. rooftop lounge, and adaptive remodel and expansion of the existing 1,100 sq.ft auto shop. Wood framed with masonry walls and steel accents. (Photo: H&M)
Olivas Park
Ventura, CA
Structural design of this new commercial / mixed-use two story building (23,500 sq. ft.). Wood framed floors and masonry walls. Winner of the 2022 Concrete Masonry Design Awards: Merit Award for Commercial Design.
CALABASAS SQUARE
Calabasas, CA
Structural design of the exterior remodel and solar improvement to the existing three story (85,000+ sq. ft.) office building. Wood framed roof eaves, Moment framed archway and wood framed trellis.
CBC Federal Credit Union
Ventura, CA
Structural design of this new (7,500 sq. ft.) office building. Wood I Joists at floor and roof with steel girders. Moment frames and plywood shear walls.
Ropat, LLC
Camarillo, CA
Structural design of this new (17,000 sq. ft.) office building. Concrete tilt up exterior walls with engineered open web joist, steel girders and plywood diaphragms.
Oxnard Center Building 'S'
Oxnard, CA
Structural design of this new (15,000 sq. ft.) commercial building. Steel moment frames, concrete grade beams, steel stud curtain walls and girder truss roof system with plywood diaphragm. Tower elements are wood stud walls with wood rafters.
Ventura Professionals LLC Building
Ventura, CA (while @ Li & Associates)
Structural design of this new three story steel moment frame building, (54,785 sq. ft.) The floors are made of a 1 ½” of lightweight concrete layer, over plywood floor, over open web engineered trusses by Truss Joists spanning between steel girders. The roof was plywood web joists supported by steel girders. Special details include a round tower at the main entry with a cone shaped roof, hipped towers, column bays that were roughly 45 feet, and all third floor corners of the building clear of columns by the use of cantilever beams.
Boston Court Theatre
Pasadena, CA (while @ Li & Associates)
Structural design of this new (9,363 sq. ft.) performing arts building. The walls are concrete block, the floors are wood with engineered joists and the roofs over the office spaces are glu-lam beams with a engineered joists. The roofs over the stage and theatre seating is custom steel trusses with a concave top chord. They are insulated with a concrete filled roof deck 6” thick. Special details include a large loft in the main entrance supported by tensions rods to the roof, a catwalk system around the theatre that cantilevers of the block walls, and on wall that dramatically leans outward 1” per course of block.
Silagi Development Office Building
Oxnard, CA (while @ Li & Associates)
Structural design of this new two story steel moment frame building, (31,417 sq. ft.) The floors are made of a 1 ½” of light weight concrete layer, over plywood floor, over open web engineered trusses by Truss Joists spanning between steel girders. The roof was plywood web joists supported by steel girders. Special details include a barrel shaped mansard roof, column bays that were roughly 45 feet, and four corners of the building clear of columns by the use of cantilever beams.
Silver Star Cadillac/Saab Dealership
Thousand Oaks, CA (while @ Li & Associates)
Structural design of this new (30,600 sq. ft.) showroom, office and storage building. The showroom area is steel moment frames, metal stud curtain walls, with wood panelized roof and steel joist. The storage and office area is CMU walls with steel joist and metal deck second floor and roof. Special details include and sales floor with a 56’-0” clear area, 12 foot tall store front system under a false stone veneer on three sides of the showroom, and a drive through service area with enough clearance for a fire truck.
Star Ford Dealership
Glendale, CA
Structural design for the new showroom and garage totaling approximately 54,000 sq. ft. Features include post-tensioned concrete raised slabs, CMU shear walls and a steel moment frame.
Mission Produce Inc. building
Oxnard, CA
Structural design for a new 226,000 sq. ft. mechanical building, trucker’s lounge building, and foundation only of prefabricated buildings, catwalks and mezzanines.
Project Type: Industrial
Ventura Ophthalmology
Ventura, CA
Structural design of this new two story office space including wood framed diaphragms with CMU shear walls and steel moment frames.
Holy Name of Mary, Multi-purpose building
San Dimas, CA
Structural design of a new 18,193 sq. ft. religious assembly building with steel joists and metal deck roof, concrete block shear walls.
Anonymous Industrial Facility
CA and more
Structural design of industrial systems support and anchorage for various clients and applications.
















