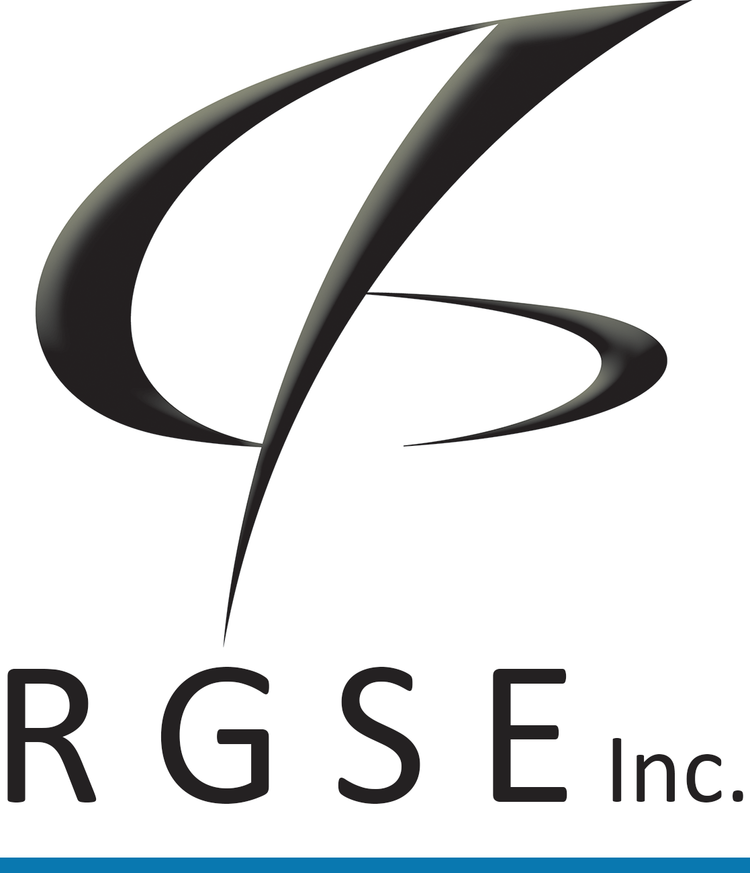INSTITUTIONAL / GOVERNMENT
Thousand Oaks Municipal Service Center
Thousand Oaks, CA
Structural design of this new structural steel frame and metal deck building, and a masonry building with wood roof.
Boys and Girls Club of Thousand Oaks
Thousand Oaks, CA
Structural design of the new (8,300 sq. ft.) building. Offset roof elevations with vaulted entry. Engineered joists with wood stud walls.
Boys & Girls Club of Ventura
Ventura, CA
Structural design of this new (4,500 sq. ft.) building. Bow string steel joist roof. Steel tube framed spandrel windows on all sides over CMU shear walls below.
Situation Room
Simi Valley, CA
Structural design for the suspended steel mezzanine viewing deck. Features curved steel beams and hanging support system.
Ventura County Medical Center
Oxnard, CA
Structural design of a new (20,000 sq. ft.) building with CMU perimeter shear walls. Steel joist roof system with a plywood diaphragm. Tower elements with wood stud walls and wood rafters.
V.C.F.P.D. Support Facilities
Oxnard, CA (while @ Li & Associates)
Structural design of four new buildings. The buildings include a foundation design for a warehouse manufactured steel building (11,686 sq. ft.). Also a training building (9,950 sq. ft.) made of steel columns and beams, a concrete metal deck and metal stud curtain walls except at CMU walls at the garage bays. The other two buildings are storage and a fuel island.
CSUN Sierra Center
CSUN Campus, CA (while @ Li & Associates)
Structural design for a new three story alumni building (31,037 sq. ft.) Made of steel beams and columns, a concrete filled metal deck floor, metal deck roof, and metal stud exterior curtain walls. The lateral system is steel moment frames with the "reduced beam connection". Used cutting edge computer software for an economical design, and a steel weight of less then 14 psf. Special details that include a curved exterior wall, and was roughly 25" open to the first floor.
County of Ventura Operations Yard
Saticoy, CA (while @ Li & Associates)
Structural design of 6 buildings. Buildings A and B (48,846 and 36,775 sq. ft.) are masonry with a panelized wood roof, steel joists at the office portions and prefabricated steel buildings with concrete tilt-up panel curtain walls at the operations portions. Buildings C and D (2,100 and 3,420 sq. ft.) are storage buildings. The other buildings include a vehicle wash bay and fuel station. Special details include radius curved curtain wall, trusses spanning more then 50'-0" and cantilevered shade canopies supported by masonry walls.
Oxnard Water District
Oxnard, CA (while @ Li & Associates)
Structural design of this two story structural steel office building addition and a lobby with sloping glass wall and glu-lam columns braced with steel tensions rods.










